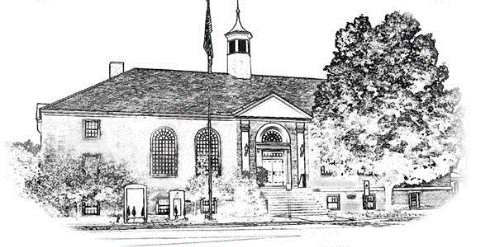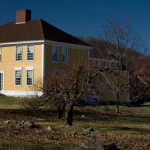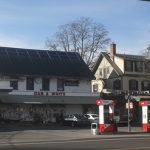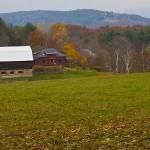We kindly request that you use email as your initial point of contact, followed by telephone, if necessary. Information and forms are available below to assist you.
The Zoning Administrator’s primary responsibility is to administer and enforce zoning and subdivision regulations. Responsibilities also include working with the Planning Commission as Clerk and Planning Coordinator, maintaining the Geographic Information System (GIS) and the Locatable Address System.
Planning Director and Zoning Administrator:
Steven True, strue@norwich.vt.us
Office Hours: Monday-Friday 9:00-4:00
General Email: Email the planning office.
Phone: (802) 649-1419 ext. 4
Boards and Committees:
Development Review Board
Planning Commission
Affordable Housing Subcommittee
Solar Siting Subcommittee
Historic Preservation Commission
Subdivision and Zoning Regulations
Subdivision Regulations 09-04-2025
Land Use Regulations 09-04-2025
Norwich Town Plan 2020
Zoning Permits
No construction or land development may commence, and no land or structure may be devoted to a new or changed use within the Town without a permit issued by the Zoning Administrator. Any business use carried on within the home requires either a Home Occupation Permit or a Conditional Use approval by the Development Review Board. All subdivisions require approval from the Development Review Board.
Zoning Permit Application
Zoning Permit Fees
Certificate of Compliance
A Certificate of Compliance confirms that there are no known zoning violations on a property. While the Town does not require it, realtors often recommend obtaining one.
Certificate of Compliance Form
Certificate of Occupancy
No newly constructed residence may be occupied without a Certificate of Occupancy issued by the Zoning Administrator. This includes filing a certificate to show that the structure meets the Residential Energy Standards (RES) or the Commercial Building Energy Standards (CBES). Additionally, substantial alterations or additions to residential structures, or any uses that require a municipal permit, may also necessitate a Certificate of Occupancy.
Certificate of Occupancy Form
Access Permits & Private Road Specifications
A Norwich Highway Access Permit is required for driveways accessed from a Town highway. A VTrans permit may be needed for a driveway accessed from a state highway.
Driveway Access Permit Application
Private Road Specifications
Subdivision Permits
A subdivision is the essential process of dividing a single parcel of land into two or more smaller lots or parcels. The subdivision process is a crucial tool for towns to manage land development in a planned, orderly, and efficient manner. It ensures that:
- The land is safe for building and poses no danger to public health, safety, or welfare.
- Adequate public services and infrastructure (such as drainage, water supply, sewage disposal, roads, and fire protection) are available and can accommodate the new development.
- Natural, scenic, and cultural resources (including forests, wetlands, agricultural lands, steep slopes, wildlife habitats, and historic sites) are protected.
- Development aligns with the town’s desired settlement patterns and character.
Subdivision Application Form
Boundary Line Adjustments
A Boundary Line Adjustment refers to a modification of the boundary line between adjacent lots that involves the sale, transfer, or exchange of land between two parties without increasing the total number of parcels. Boundary line adjustments are evaluated using the same criteria and process as subdivisions, unless the Development Review Board (DRB) determines that it is a minor realignment. This is typically the case when the area of land being transferred is less than half of the original parcel being reduced or when both parcels are already developed. The final plat for a Boundary Line Adjustment must be submitted for recording with the Town.
Boundary Line Adjustment Application Form
Lot Merger/Lot Consolidation
Lot mergers are exempt from subdivision review provided that a deed merging the lots is recorded in the Norwich Land Records and a Notice of Intent to Merge Lots is submitted to the Department of Planning and Development Services on a form provided by the Department and accompanied by a copy of the recorded deed.
Notice of Intent to Merge Form
Maps
1. Zoning Districts
2. Aquifer Districts
3. Flood Hazard Districts
4. Shoreline Districts
5. Ridgeline Districts
A. Wetlands & Vernal Pools
B. Agricultural Soils
C. Scenic Resources



















